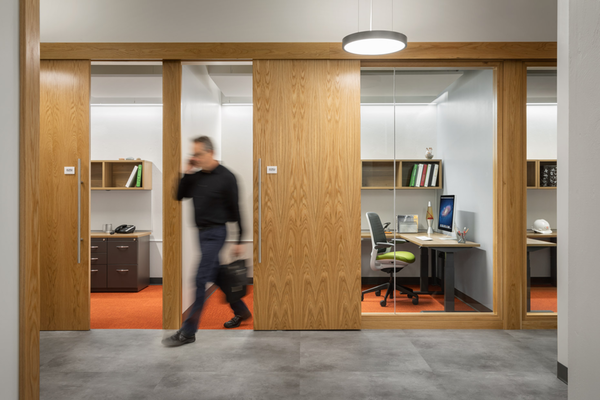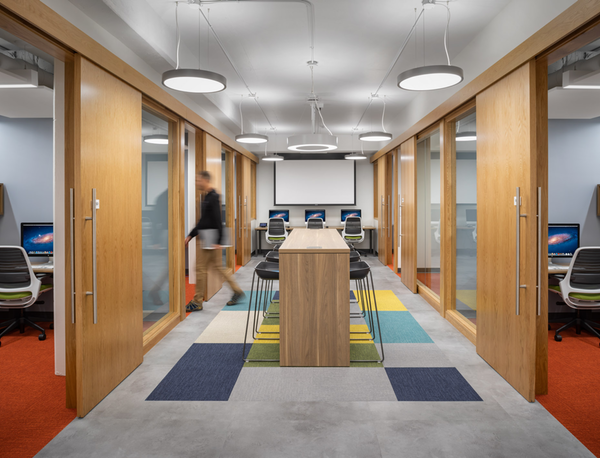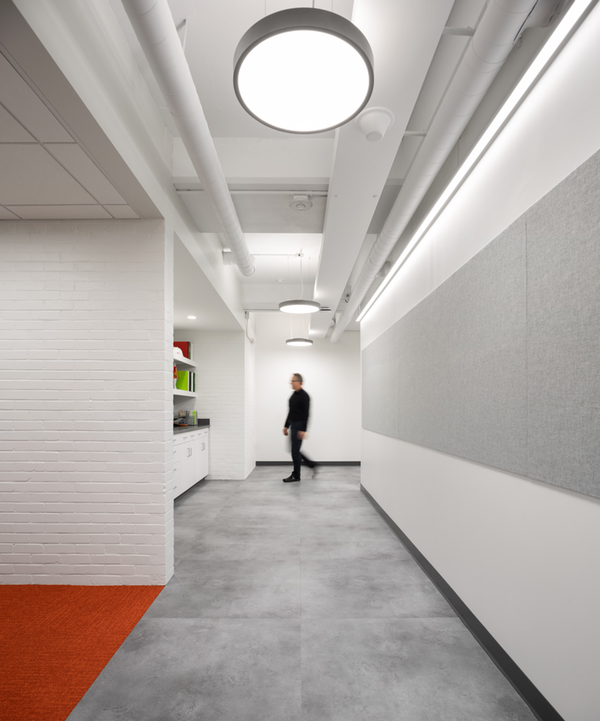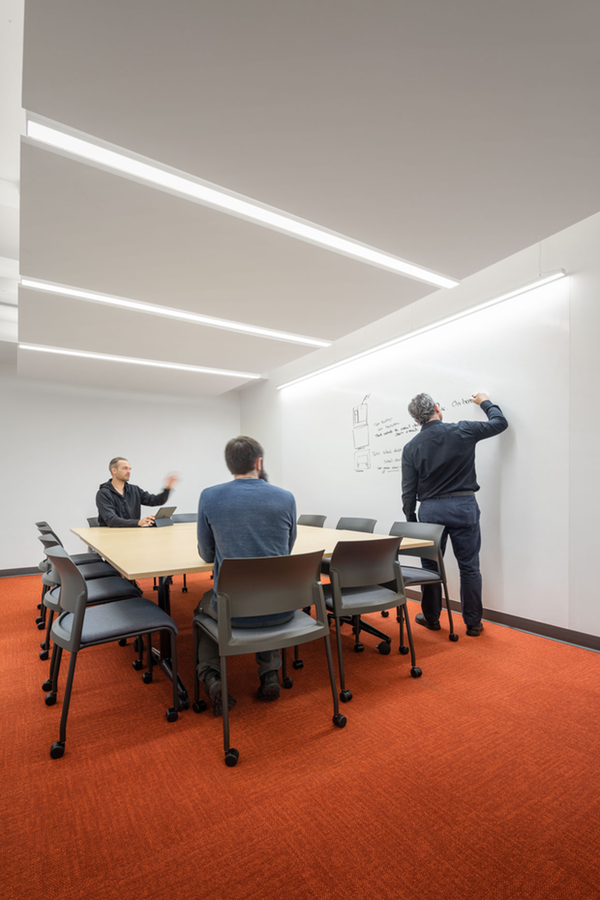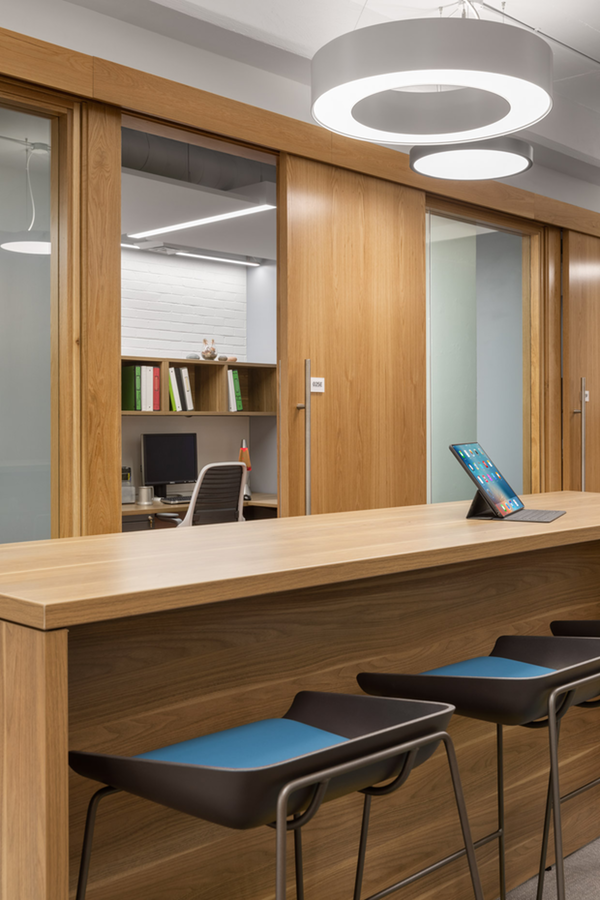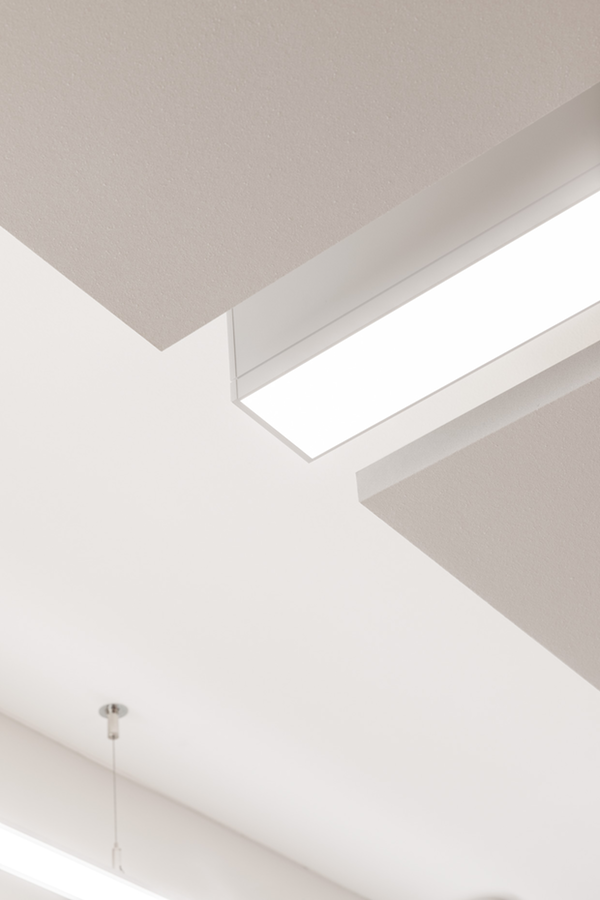Bates Lane Hall Renovation
The renovation of ground level space in Lane Hall at Bates College provides a new home for the Bates College Communications Office. Located below grade in space originally designed as a bomb shelter, the program required offices, conference space and storage space for video production equipment. Close collaboration alternates with focused work by staff. To create a visually open environment with individual accommodations, “office cabins” with sliding doors and glass walls were designed. A gathering space in the midst of the cabins provides opportunity for impromptu meetings and student work stations. The color palette and layered lighting makes the environment bright and inviting.
