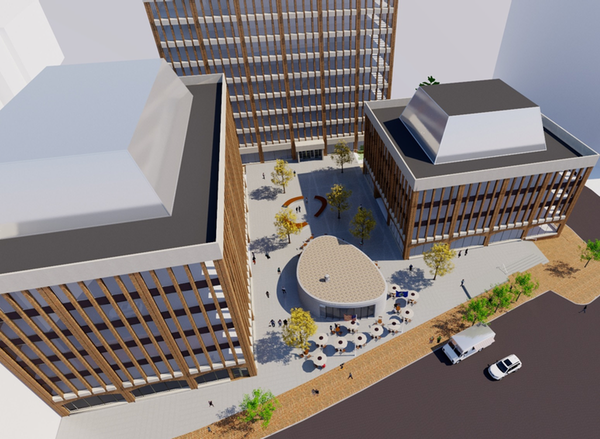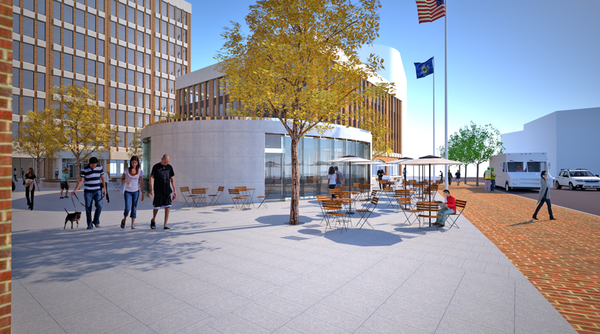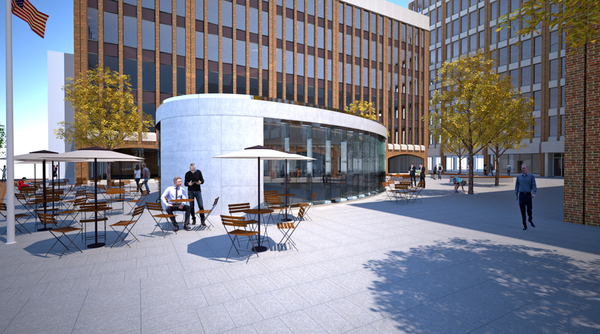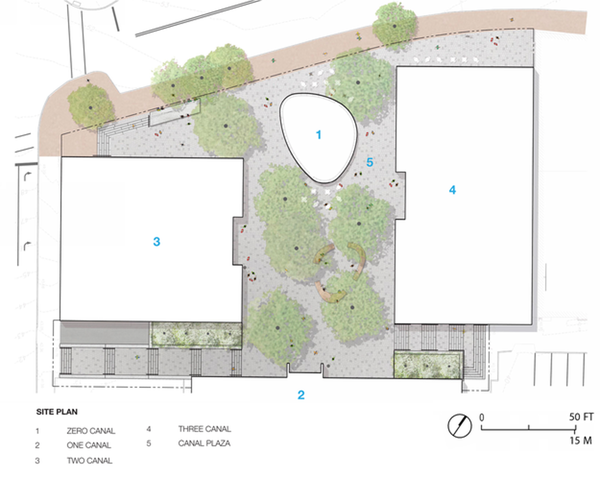Canal Zero
Canal 5 Studio and Michael Boucher Landscape Architecture were retained to master plan the Canal Plaza Complex in downtown Portland. Designed and constructed in the 1970’s, the trio of office buildings surround a plaza space that feels disconnected from the street and uninviting to visitors. The first phase of the master plan renews the plaza with new granite pavers, trees, seating and a pavilion.
The curvilinear shape of the proposed new building encourages circulation into and through the plaza while relieving some of the rectilinear character of the existing office buildings.
The proposed building is transparent, pedestrian-scaled, and positioned to create outdoor seating areas for public engagement. The space between the proposed new building and the public sidewalk is scaled to accommodate tables and chairs. The space behind the building in the plaza offers additional seating with trees for shade – all with the intention of creating amenity at the street level that supports pedestrian activity and interest at the sidewalk and into the plaza.




