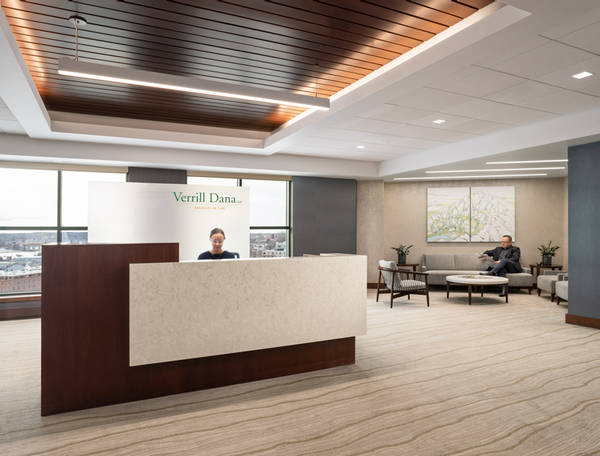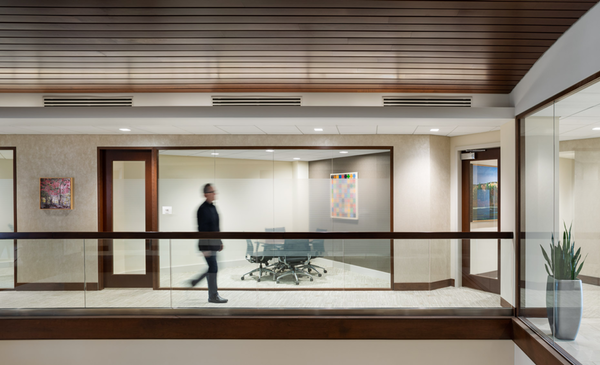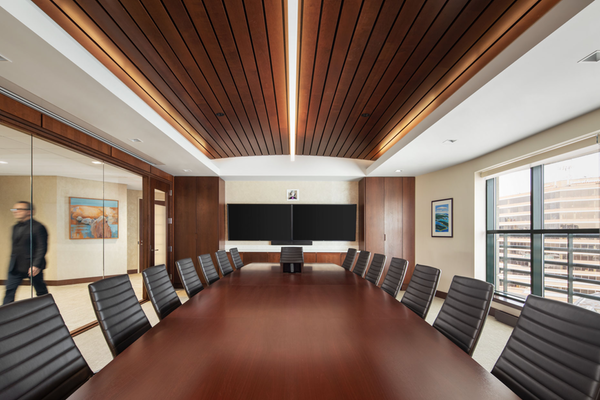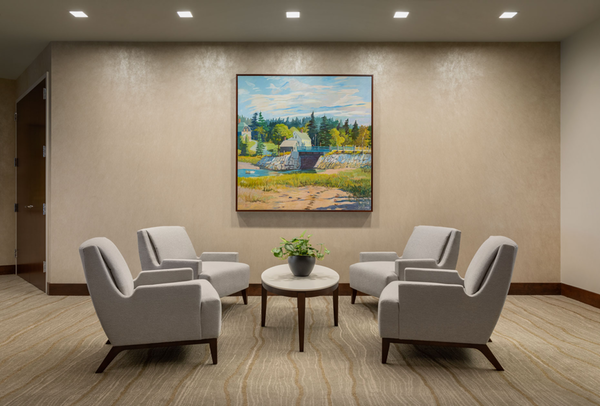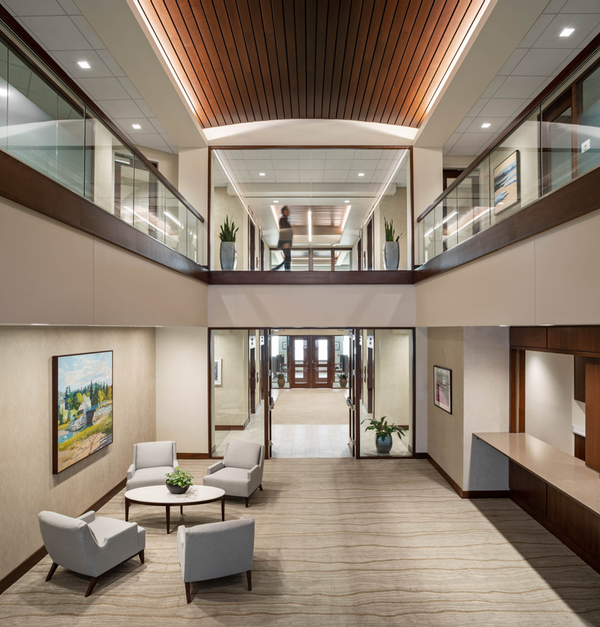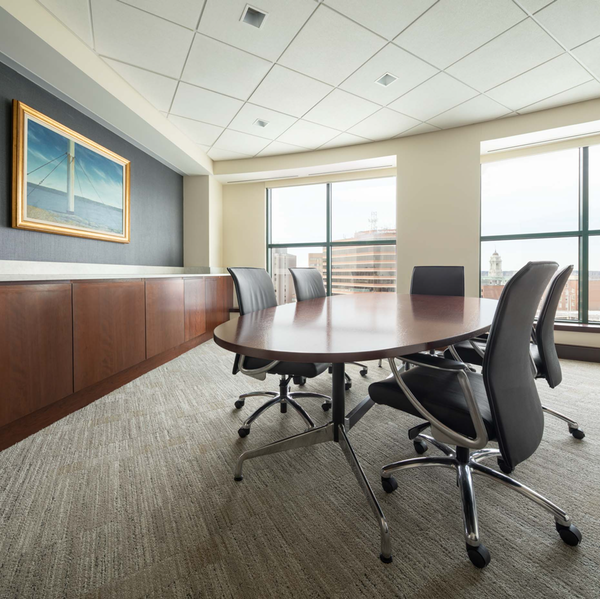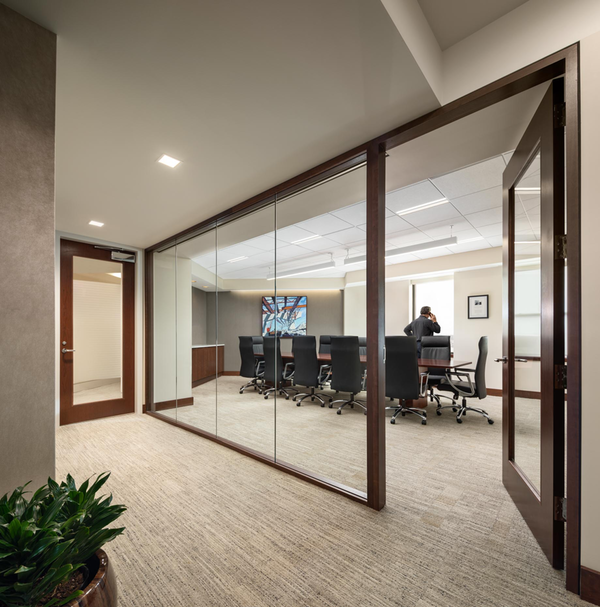Verrill Dana Renovations
A 64,000 Sq Ft. renovation to the top four floors of One Portland Square in downtown Portland, Maine updates the offices of ninety attorneys. A new two story space on the ninth and tenth floors anchors a conference center with nine meeting rooms ranging in size from four to eighty seats. A “Loungebrary” combines library resources with a staff lounge and flexible meeting space to create a social hub for the firm. Video conferencing, technology integration and an improved client convenience is woven with new finishes, lighting and mechanical systems. The result is a 21st century office environment that retains the dignity and traditional feel of a venerable firm.
